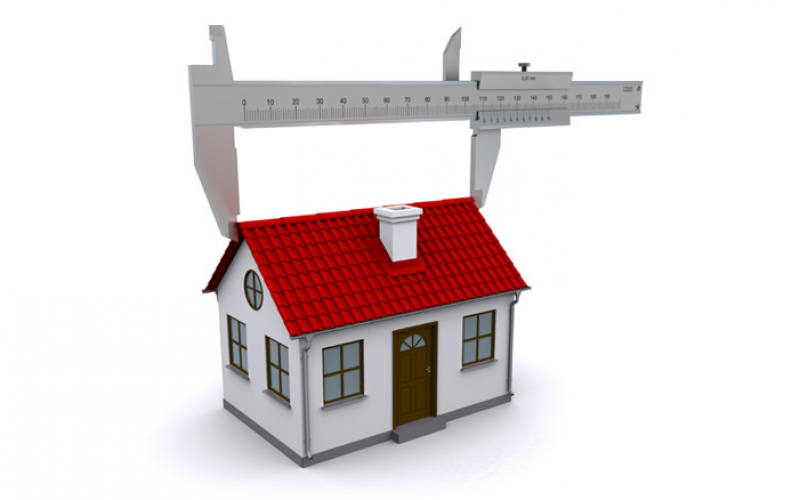Roof eaves are the horizontal edges of a roof that extend beyond the walls of a house. Their main function is to direct rainwater away from the building’s foundation and protect the siding from moisture. Eaves are commonly found in both modern and traditional roofing designs.
Understanding how to measure roof eaves is essential for:
-
Accurate roof area calculations
-
Proper gutter installation
-
Estimating material quantities for roofing and soffits
-
Preventing structural water damage
Tools You’ll Need
-
Measuring tape (at least 25 ft)
-
Ladder (for safe roof access)
-
Pencil and notepad or sketch app
-
Optional: laser distance measurer or drone
Step-by-Step: How to Measure Roof Eaves
1. Measure the Overhang (Eave Projection)
Stand directly beneath the eave and measure from the outer edge of the fascia board to the outer face of the wall (not the siding).
👉 Example: If the distance is 18 inches, then your eave projection is 1.5 feet.
2. Measure All Sides of the Roof
Roof eaves may vary on different sides of your home. For example, the front might extend 2 feet, while the sides only 1 foot. Always measure each section individually for accuracy.
3. Calculate Total Eave Area
Once you have all eave projections, calculate the perimeter overhang area:
Formula:Eave projection (ft) × Wall length (ft) = Overhang area (sq ft)
👉 Example: A 40-foot wall with a 1.5-foot overhang1.5 ft × 40 ft = 60 sq ft (per side)
Repeat for all sides and sum the values.
4. Account for Roof Pitch
If you’re estimating total roof area (not just eaves), you’ll also need to factor in the roof pitch, which affects surface area.
-
Use a level and ruler or pitch finder tool.
-
A 4:12 pitch (4″ rise over 12″ run) has a pitch factor of ~1.06.
Formula:(Footprint + Eave Area) × Pitch Factor = Total Roof Area
5. Add Waste & Features
Don’t forget to include:
-
Waste allowance (10–15%)
-
Roof features (dormers, hips, valleys)
-
Extra materials for cutting or odd shapes
Example: Full Roof Area with Eaves
House size: 40 ft × 30 ft
Overhang: 1.5 ft on all sides
Pitch: 4:12
Step-by-step:
-
Base area = 40 × 30 = 1,200 sq ft
-
Eave area = 1.5 ft × (2×40 + 2×30) = 1.5 × 140 = 210 sq ft
-
Total area before pitch = 1,410 sq ft
-
Pitch factor (4:12) ≈ 1.06 → 1,410 × 1.06 ≈ 1,495 sq ft
-
Add 10% waste → 1,495 × 1.10 ≈ 1,645 sq ft total





